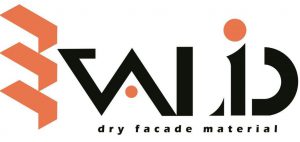
Curtain Wall
Curtain Wall
listen to this article
Curtain wall simply refers to the outer shell of the building
In which the exterior surface is laminated with aluminum profiles called lamellas and then glass material is used to fill the space between the lamellas.
Steps to Run a Curtin Wall briefly:
Preparing a file or notepad
Mapping and preparing map shop
Run infrastructure
Installing lamps
Installing glass
Installation of shelves and caps
Check, wash and clean
Types of Curtain Wall
Face cap curtain wall is a prime example of the types of glass cups that are attached by a retaining profile and also have an aluminum cap. This product is manufactured and marketed by the manufacturers and its prices are different and cheaper than other types.
Face cap is almost the most basic, cheapest, and most reasonable way to install Curtin Wall.
Its installation system is based on the glass being taken by the cap and the cap can be seen from the outside.
Nearly this 5 centimeter cap seen from the outside is the only thing that will make employers resort to other installation methods.
Curtain Wall’s face cap system includes both the Simple lamella System and the reinforce lamella system.
In the face cap system, the largest glass surface that can be mounted as a single surface can be installed.
We recommend using this system if you want to have a large glass surface and specific sizes.
In the rein force system or in other words, the reinforced steel system is also a type of face cap system.
The face cap system is the most robust glass installation and grip system.
In the Curtain Wall system, we first install the vertical lamellas, then the horizontal lamellas.
After this step, the employer performs various tasks to reach the glass installation stage.
At this point, which is almost the final stage, the glass is installed.
Curtain Wall is best and strongest way to install glass.
The only disadvantage is that a 2cm gap profile is visible on the view.
The face cap glass does not give you a perfectly uniform glass surface because of the horizontal and vertical gaps.
Initially, the horizontal and vertical lamellas are mounted in grid in several different ways and sizes. Then the glass is mounted on it.
After the glass is installed, they are first kept temporarily then after fully installation of glasses, a cap is installed on them.
From the front view of face cap, which is the main facade of the building, just a 5cm gap can be seen which is more elegant.
For commercial office buildings the use of which is more official, Curtain Wall View is a better option.
You can put bulletproof glass into the aluminum frame and make it bulletproof.
Laminated 4-wall glass can also be used in Curtin Wall.
This curtain is very good considering its usage capabilities.
If you make the glass transparent in the U-Channel system, you will see the back frames from the behind of glass and you will have a 1cm seam and a 2cm shadow.
Only the 1cm seam is visible in the U-Chanel system, Frameless and Step Unit, if bronze or smoked glass is selected.
There are various types of Curtin Wall in the market such as Face gap, Curtin Wall Step Units, etc.
Curtin Wall Step Unit is one of the most beautiful and best Curtin Wall models,
Curtain Wall Step as one of the types of Curtain Wall has the advantages of beautifying the building with attractive colored glass,
Curtain Wall face cap Manufacturers in the Middle East produce all kinds of glass facade and the most modern building facade.
Saray Company is one of these curtain wall manufacturers.
You can contact us to buy and sell these products:
Building Facade|facade engineering|facade materials Ceramics Facades|Handrails|Terracotta Facade|Thermowood WPC Wood Plastic|facades glass|dryfacade(Aluminum Louvers)
aluminum company producer & factory in Manufacture aluminum profile windows & door aluminum
Details of the Valid Aluminium Company of factory products
Curtain Wall|Frameless glass facade|Aluminum louver Skylight glass|Dry ceramic|Dry stone|aluminum profile Glass Aluminum handrails|Composite sheet|Wood-plastic (WPC) Spider|Concept Engineering Interior Design & Facade Design
